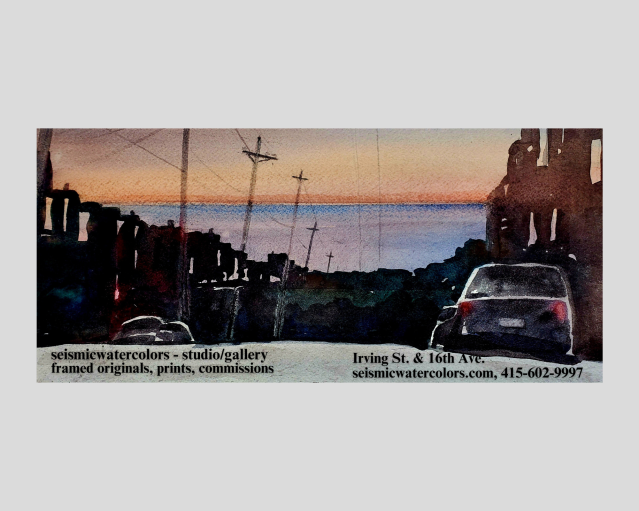by Thomas K. Pendergast
Since the Lucky Penny restaurant has cashed in for good, the SF Planning Commission
will consider an 80-foot-tall, eight-story mixed-use building for the intersection of
Geary Boulevard and Masonic Avenue at its Sept. 7 meeting.

The former site of the Lucky Penny restaurant is slated for a
major development project. Photo: Thomas Pendergast.
Plans filed with the City show that more than 90 residential units in a mixed-use
building, with commercial space on the ground floor and an underground parking
garage, would replace the former 24-hour diner that was on the northwest corner
since the ’60s, when it was known as the Copper Penny.
The project was already supposed to have gone before the Planning Commission
but then SF Supervisor Katy Tang’s recently-passed HomeSF program suddenly came
into play.
Previously, the project only had to provide 18 percent of the residential units as
“affordable” housing, meaning significantly below the market rate.
“In light of the recent HomeSF legislation, which just came into effect a couple of
weeks ago, now any development that gets some sort of density bonus or height bonus
has to provide 30 percent affordable housing,” said Christopher May, of the SF Planning
Department staff.
The new program and policy, May said, meant the SF Planning Department’s staff could
no longer support the original project.
“We recommended continuance of the project to allow for HomeSF to come into effect
and essentially for the project sponsor to revise their project to be a HomeSF project,”
May said. “I’m waiting for some revised plans. HomeSF basically removes density
controls and allows for an increase in height of up to two stories so it gives the
project sponsor a little bit of flexibility.”
May said this particular city lot is in an NC-3 (neighborhoodcommercial)
district and is already zoned for a maximum of 80 feet in height.
“I’m hoping to get something back from them within the next week or so if they want to
stick with the Sept. 7 hearing date that’s coming up. They can come back with something,
it could be 10 stories; it could be nine stories. We’ll see,” he said. “The impression that I
got is that, since we were telling them that they would have to come back
with a HomeSF project, they were going to explore making up for those additional
affordable dwelling units by adding more height. I’m anticipating that they’re going to
come back with something a little taller than the eight stories.”
The project’s architect, Riyad Ghannam, declined to comment because he is not
authorized to speak about the project.
The 79,170-square-foot project, sponsored by SoMa Development Partners LLC,
would also include, as now planned, an underground parking garage with 36 parking
spaces and bicycle racks that can accommodate more than 100 bikes.
On the ground floor there will be roughly a 40-foot-by-20-foot lobby area of about 814
square feet coming off Masonic Avenue, according to floor plans filed with the Planning
Department. Behind the lobby would be an office of 291 square feet and another area for
use by residents (1,988 square feet).

This is what the proposed housing project at Geary and Masonic
avenues would look like after construction if the owners do not
redo their plans to increase the height and density of the project. Courtesy graphic
Facing the intersection would be more than 1,244 square feet of commercial space.
The current plans show a mix of studio and two-bedroom residential units, with a
total of 56 studios and 39 two-bedroom apartments. The studios range from a minimum
of 270 square feet to a maximum of 344 square feet, while the two bedrooms are
between 574 square feet and 629 square feet, with many in the 580 or 596 square
foot range.
According to the 2014 Preliminary Project Assessment (PPA) of the property, the project
site is located adjacent to a site with “suspected” soil and/or groundwater contamination.
“Therefore, the project may be subject to Article 22A of the Health Code, also known as
the Maher Ordinance, which is administered and overseen by the Department of
Public Health (DPH), requires the project sponsor to retain the services of
a qualified professional to prepare a Phase I Environmental Site Assessment (ESA) that
meets the requirements of Health Code Section 22.A.6,” the PPA stated.
“The Phase I would determine the potential for site contamination and level of exposure
risk associated with the project. Based on that information, soil and/or groundwater
sampling and analysis, as well as remediation of any site contamination, may be
required. These steps are required to be completed prior to
the issuance of any building permit.”
The PPA also had something to say about street trees related to the project.
“Planning Code Section 138.1 requires one street tree for every 20 feet of frontage for
new construction. The project requires 11 trees, which are shown on the plans.”
Categories: Architecture, Construction, housing, Katy Tang, Real Estate, Richmond District, Richmond Review












I’d love to see more affordable housing. This is a great idea!!!!!
LikeLike